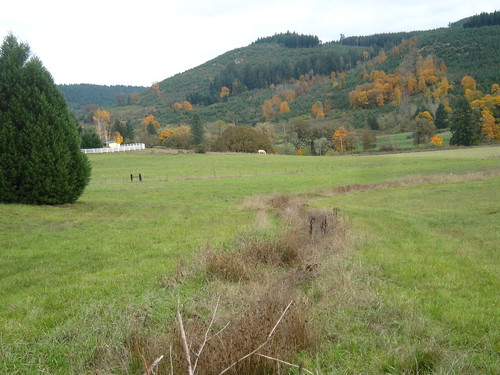We meet with Kellie this morning and "ordered" our house. We ordered a 4 bedroom 2 bath house. 1920 square feet. Adair has different tiers of homes within each floorplan. The most basic tier is called "The Classic" no choice on which cabinets, limited carpet and vinyl options.
We're going with the classic 1920. We made a few changes, miror really, but they will make the home work better for us.
Here's the floor plan - with our changes
We only changed a few things -
- vinyl in the dining room (standard was carpet)
- vinyl in bedroom 2 (MY SEWING SPACE!!!!!)
- moved the wall between bedroom 3 and 4 (the girls will share this room, which ends up being 18"x10"
- flipped the hall closet towards the girl's room (so they can each have a closet.)
- Vaulted ceilings in the kitchen, dining and living rooms
There were two "standard" options that we wanted -
- a 5" shower in the master bath instead of a tub.
- a door from the back of the garage to the outside.
- a couple of dedicated electrical circuits - well and microwave
They had to do a bid for the first set of changes, since they aren't standard. Those and the two standard options added a bit to the total cost of the house.
Simce we're using every penny of our construction loan, in order to get the changes in the house, we're going to have to "give up" a few things on the outside. Mainly a concrete pad in front of the garage. It's going to be gravel all the way to the garage, and no concerete sideward to the front door.
I have to be honest.
This appointment was most frustrating.
I'm not on our loan paperwork - I don't work enough to add anything to the income side. I felt very ignored. Kellie directed everything to Mr. Choas and didn't include me at all until it was time to pick out the flooring. I'm not sure if this was because I'm not on the loan or because I'm a woman, but it was frustrating.
It didn't feel like Kellie was ready for us, and she was having problems with their new software.
The biggest issue was since the land is included as part of the construction loan, they had to change the dates on some of the documents to reflect that. Usually you have 60 days from the date you order the house to get the site prepped before you lose your price and have to pay more.
60 days from today is January 15.
We aren't scheduled to close on the property until after Christmas.
Do you see the problem? At the worst case we would have 14 days to get the site prepped before we lost the price protection of the house.
She wanted Mr. Chaos to sign incorrect documents, and she would "make sure we didn't lose our price on the house"
No.
Nope.
I'm sorry.
A legal document is binding. A handshake deal is not.
We went round and round and finally left that page blank, we would fill it in after she had talked to the Adair Financial.
From what I've glean from others who have built with Adair - it is important to get everything in writing, correctly.
Anyway - we left feeling rather taken back.
She called Mr. Choas after she had gotten everything straightened out and gave us a date.
All of our site prep will be done no later than February 28, 2011.
They'll start pouring the foundation and 120 days later, we'll have a house!
She gave a construction binder that has a great step-by-step reference on the process, as well as listing exactly when we'll need to do things.
Yeah!!!
Currently we're just waitiing on a bid from the eletric company and then all of our stuff will magically be transported to the underwriters who will decide if it's a go!
Because we're doing the classic line, there were only 3 or 4 choice for floorings and countertops. We picked the most neutral, not to light, not to dark.
:)





